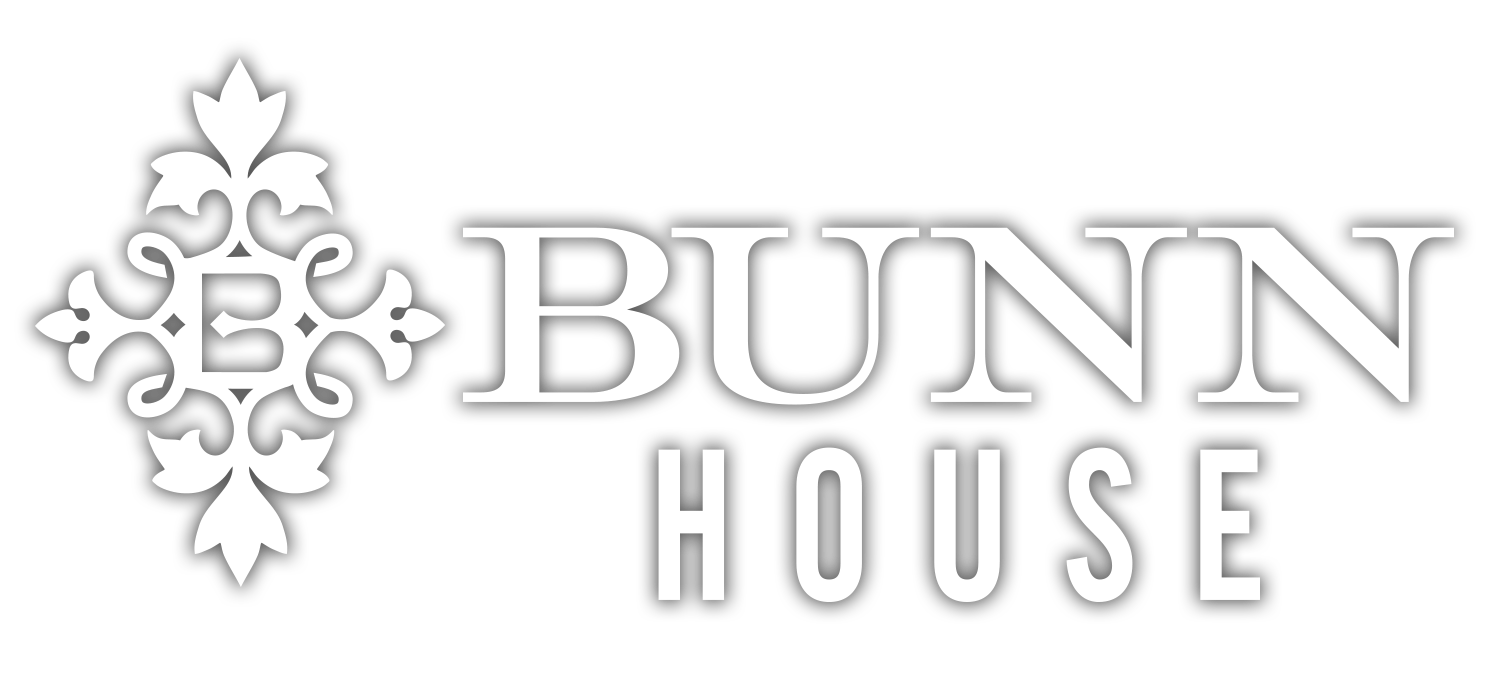The Redesign of Bunn House
Our original idea, an addition, seemed wrong for such a timeless home.
During the Bunn House renovation process, we knew that we wanted to do a lot of the design and renovation work ourselves. However, we still wanted professional input and looked to local architects for ideas. During the pandemic, a family staying at the Bunn House turned out to be architects, so of course, we asked for their help! After plenty of meetings, site visits, and brainstorming sessions, two ideas emerged.
The first idea we came up with was attaching a large kitchen and a living area to Bunn House’s actual structure to add some modern convenience. The second idea involved building a completely separate structure. After looking over the renderings for months, we felt that something was still missing. Adding a new structure to such a timeless house didn't feel right, so we revisited our original idea of converting a bedroom into a kitchen and dining area.
We settled on reusing the existing space in a new way, and we’re thrilled with the results!
It is truly interesting how things happen in life, and how you’ll meet the right people at the right time who will open doors to show you what’s possible. The family of architects who stayed at the Bunn House shared their intimate knowledge of the space and gave us a fresh perspective to help us create a kitchen design that required minimal modifications to Bunn House’s original structure.
Small groups are encouraged to book reservations early as our calendar is expected to fill quickly!


